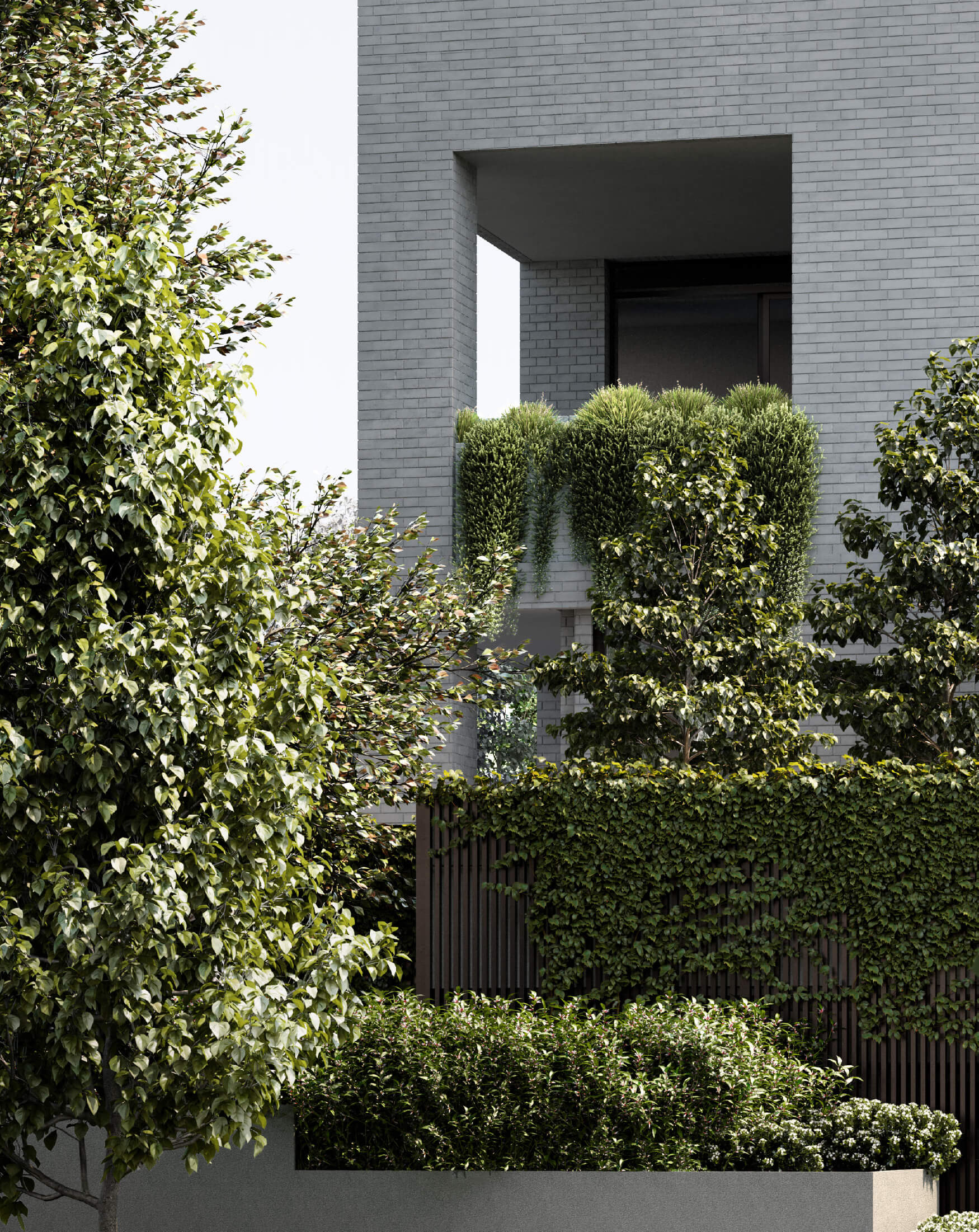709-713 toorak road,
kooyong
Interview:
Chris McCue
Q. What inspired the distinctive architectural form of Mansard?
The original inspiration for the building form came from the neighbourhood character within Kooyong particularly. We looked at the rhythm, scale and syncopation of house frontages on both Toorak and Monaro Road, and endeavoured to complement this while bringing a house-like scale to the building. This led to the creation of three built forms coming together to form a whole, which has allowed us to provide two unique entry points within the building. We also asked ourselves: how do we design a building that from the street, presents as two floors, yet with more roof space? We’ve achieved this by really absorbing that top layer into the building form, allowing it to be perceived as part of the local roof-scape.
Q. How did the facade materiality then come into play?
The materiality of the architecture was inspired by the local character context, where there’s a lot of 1930s homes. Kooyong in particular has many highly nuanced and detailed stucco render homes which informed the muted yet textural palette, with grey brick transitioning all the way up to the roof. The materiality as a whole is quite pared-back yet there’s a quiet confidence to it.
Q. How have connections been created between inside and out?
A large number of apartments have cross ventilation through them afforded by deep recesses in the architecture, which is quite rare. Bringing Eckersley on board has also assisted in creating a sense of these homes being houses rather than apartments. As soon as you enter the front gate, you’re greeted by tranquil water features and lush landscaping. You then enter through a light-filled lobby, which provides a direct vista through to detailed gardens. By placing windows at the end of corridors throughout the design, we’ve created residences with plentiful natural light and beautifully framed views to nature. The terraces also incorporate a number of water features which provide a sense of relief while buffering the noise of the road. It really feels like an oasis.
Q. What are the some of the distinctive finishes and features found within these homes?
While the architecture is rather achromatic, internally we’ve featured blue ocean travertine which is quite bold and has stunning movement and variations. Our design philosophy is centred on thoughtful details creating meaningful spaces with a sense of calm to them. A lot of that comes from the curation of the material finishes in terms of their tactility, how they’re detailed, and how they’re executed. We’ve featured V-Zug appliances which are beautifully anonymous in a kitchen design in that they’re not seeking to be a hero, and that’s what we love. We choose our fixtures on the basis that there’s no one element fighting to be the hero, allowing for a wholeness and cohesiveness.
Q. What do you love most about the design?
What I’ve always loved about 1930s architecture is there’s really interesting interior spaces created by the architectural form. Drawing inspiration from this, each of the two penthouses have these sloping mansard roof enclosures, which creates a really intriguing framing device while opening up the roof to view and aspects. I also love the experience of entering the lobby, with its vista through to the landscaping and adjacent water features.

Interview:
Scott Leung
Q. What was the inspiration for the landscape design?
We always love the opportunity to be part of a great collaboration, and Carr’s building design has been a great source of inspiration for us. The facade has a very strong and distinctive form, so we wanted to use textured plants to create a soft overall appearance and provide a calming juxtaposition to the building's straight lines and angles.
Q. Could you talk to us about some of the plant species you’ve selected?
There’s a lot of formal gardens in Kooyong and we wanted to create something that would complement this landscape character, but with more of an attainable and relaxed feel. We’ve used a lot of very classic, old-style plants with large green leaves – monsteras, for example – which are then modernised when paired with the contemporary architectural form.
Q. How will residents feel in these garden spaces?
We’ve fostered a sense of calm, not just with lush plant species, but with a series of water features. We’ve used them particularly in the ground-floor street-front apartments to soften any ambient noise while providing that tranquil atmosphere and sense of a connection to nature. In the evening, the water also captures the lighting in a really beautiful way, so there really is that lovely aura right throughout the day.
Q. What is your favourite aspect of the design?
I love how soft and textural it is, and the way this interacts with the architecture. In addition to lush garden beds, there’s a lot of vertical elements where vegetation is cascading down over retaining walls and climbing up the building, creating a beautiful green canvas. There’s also really generous space in these gardens which gives the opportunity to entertain outdoors and have that sense of a real garden, while also providing a green buffer from the street.
Q. How does the landscaping provide connections to the interior spaces?
We’ve selected ground materials that complement the interior finishes. We’ve also picked up on some of the stones used indoors and translated these into an outdoor palette. This creates a sense of extending the interiors outward – of the living room stretching beyond the windows and out into the garden.
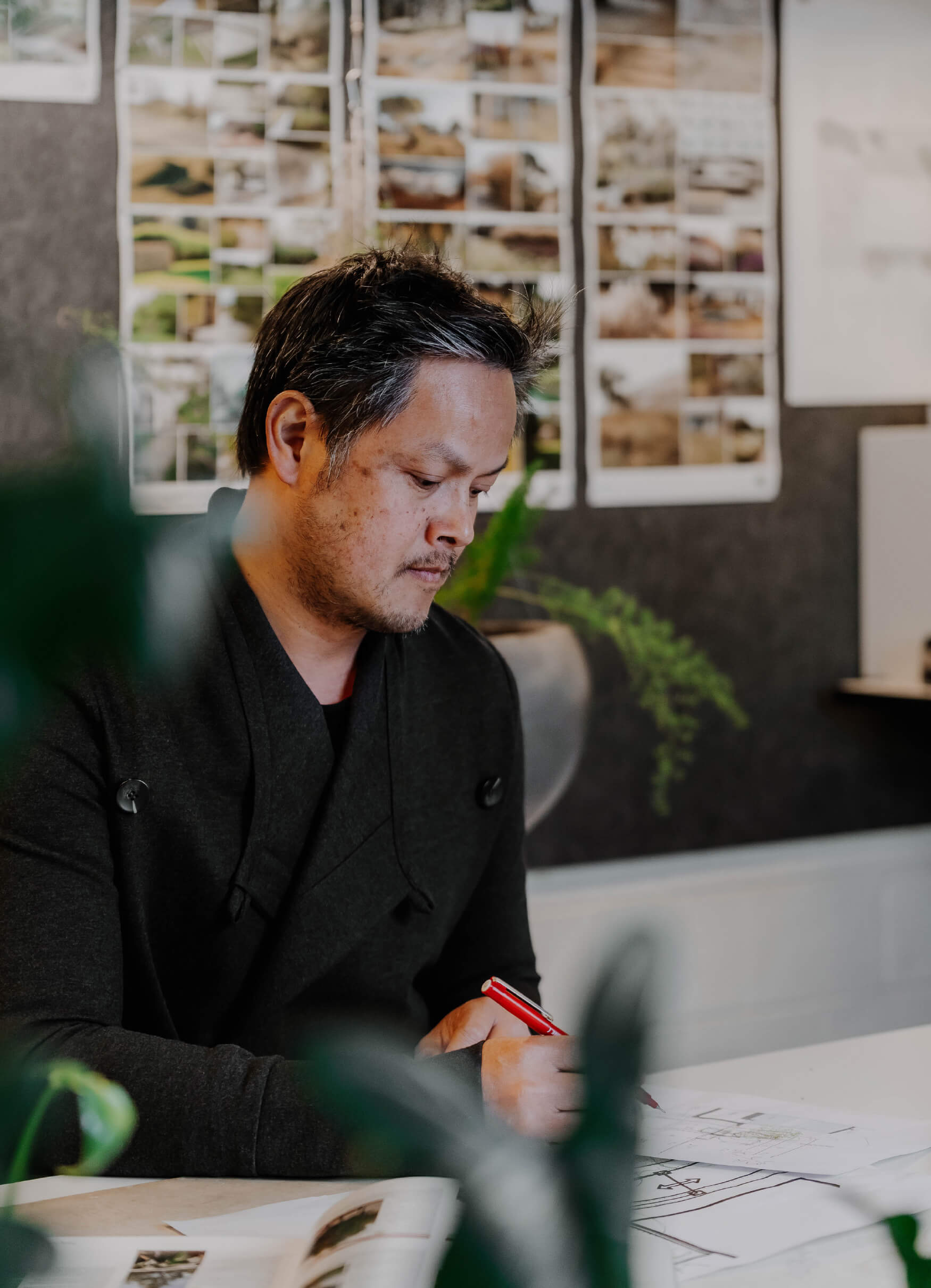
Visionary
design
Elegantly designed by Carr, the facade translates the heritage character of Kooyong into a sophisticated yet timeless architectural expression. Comprised of three built forms with two individual points of entry, the building’s prominent mansard roof creates a traditional house-like scale, allowing the design to settle seamlessly into the streetscape.
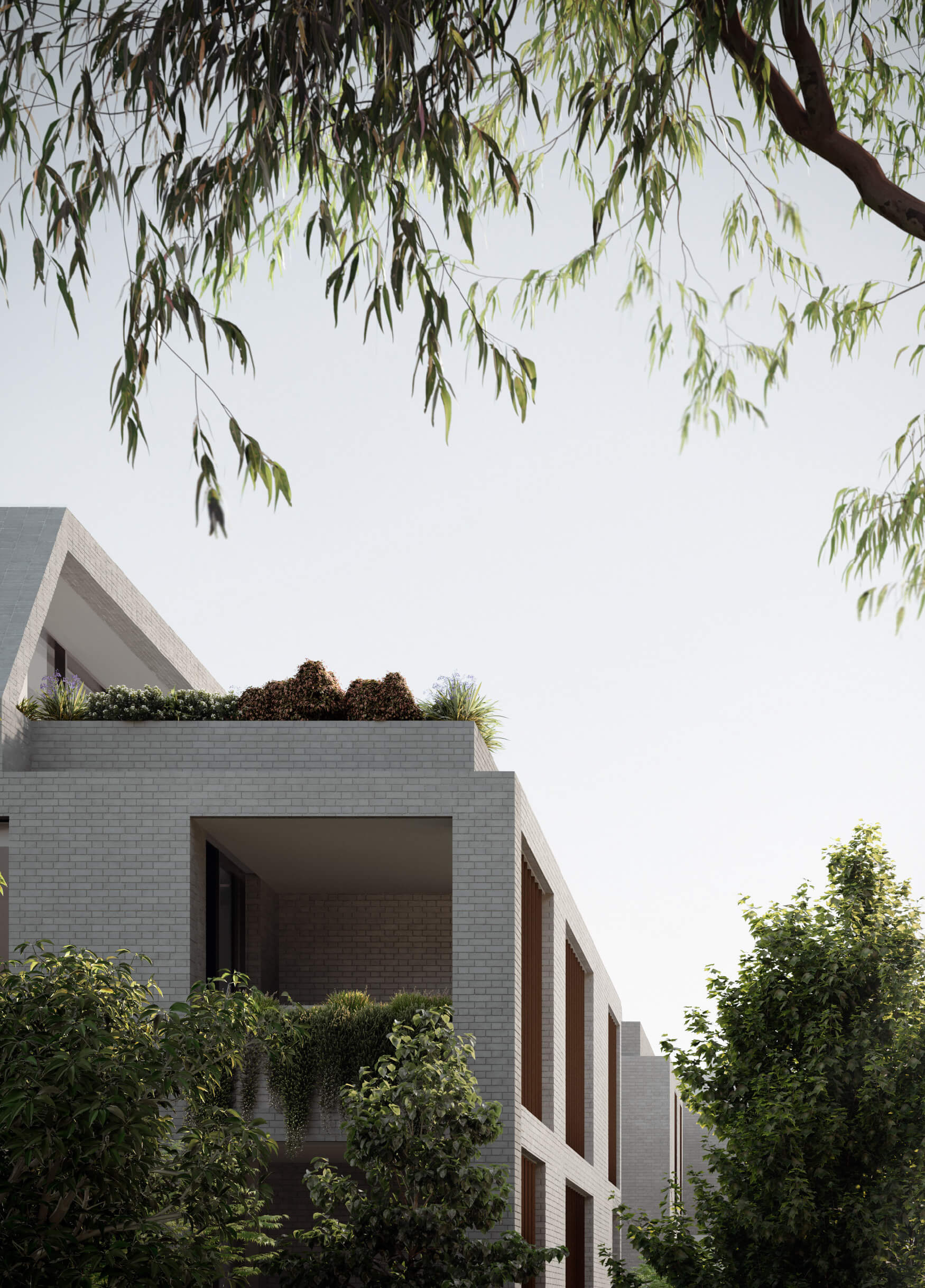


Exemplary design by Carr
Carr is an architecture and interior design studio based in Melbourne with a timeless approach that fosters connection. Every detail is thoughtfully considered, coalescing in work that forges new ground while remaining true to our philosophy and vision. Since its founding in 1971, Carr has continued to gain awards and recognition for its multi-disciplinary approach to design and architecture. Carr is a leader in design thinking and practice, delivering exceptional projects across Australia.
Composed predominantly of grey brick and glass, the restrained materials palette complements the distinct fabric of the neighbourhood while providing a neutral canvas for the landscaping. Lush vegetation and mature trees delicately envelope the facade to create the sense of a building that is very much alive.


“Our design philosophy is centred on thoughtful details creating meaningful spaces with a sense of calm to them. A lot of that comes from the curation of the material finishes in terms of their tactility, how they’re detailed, and how they’re executed.”
CHRIS McCUE, Director of Architecture, Carr
Read Interview

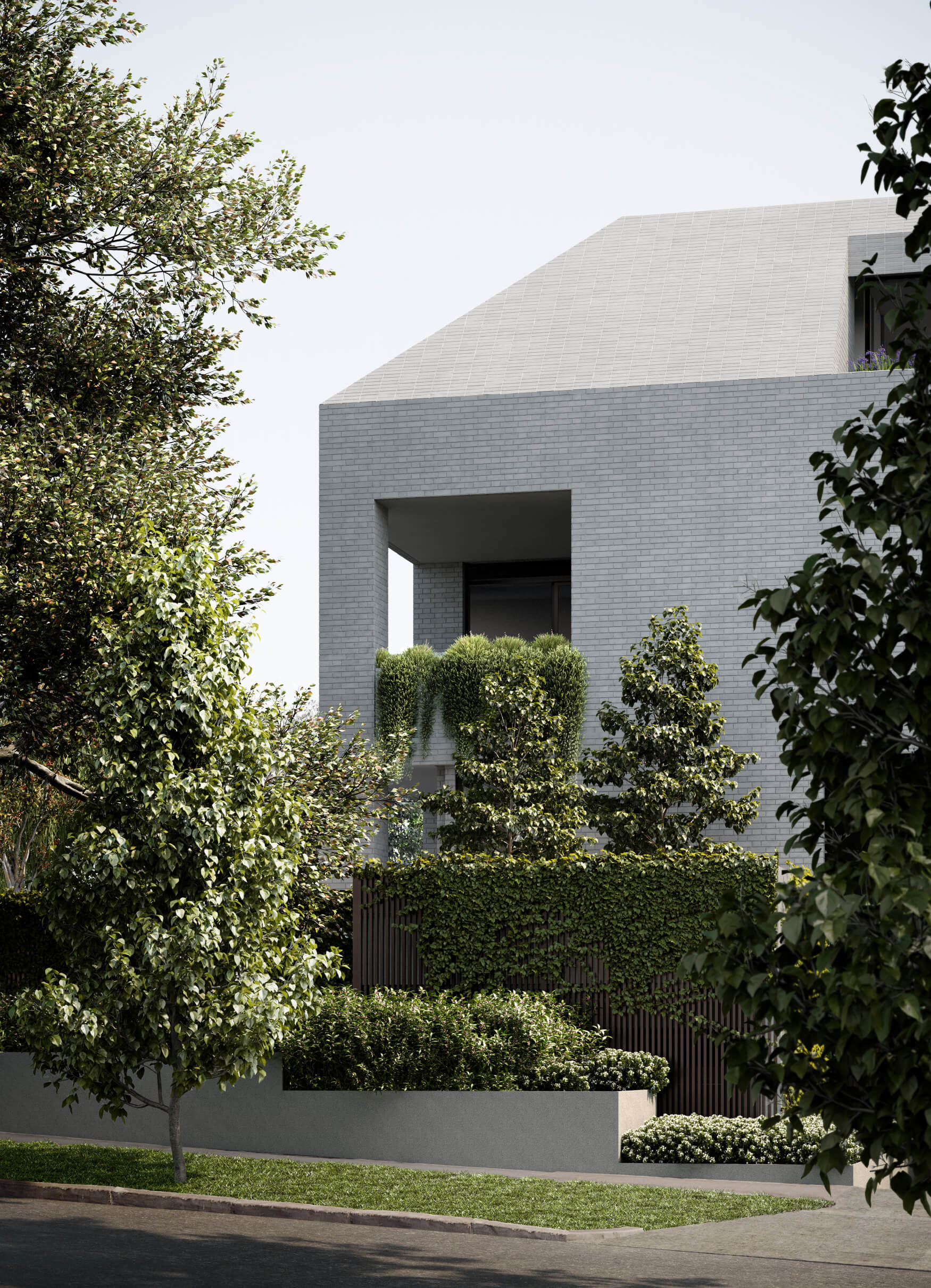

Curated Kitchen
Echoing the design aesthetic of the facade, Mansard’s interiors reveal a minimalist and refined aesthetic with subtle moments of detail. Reflecting Carr’s unwavering commitment to craftsmanship, the kitchen has been appointed with a palette of tactile and organic finishes, designed around a striking travertine island bench of the utmost durability. The joinery has been expertly crafted to provide an abundance of integrated storage options while a suite of innovative V-Zug appliances ensures every meal is cooked to precision.
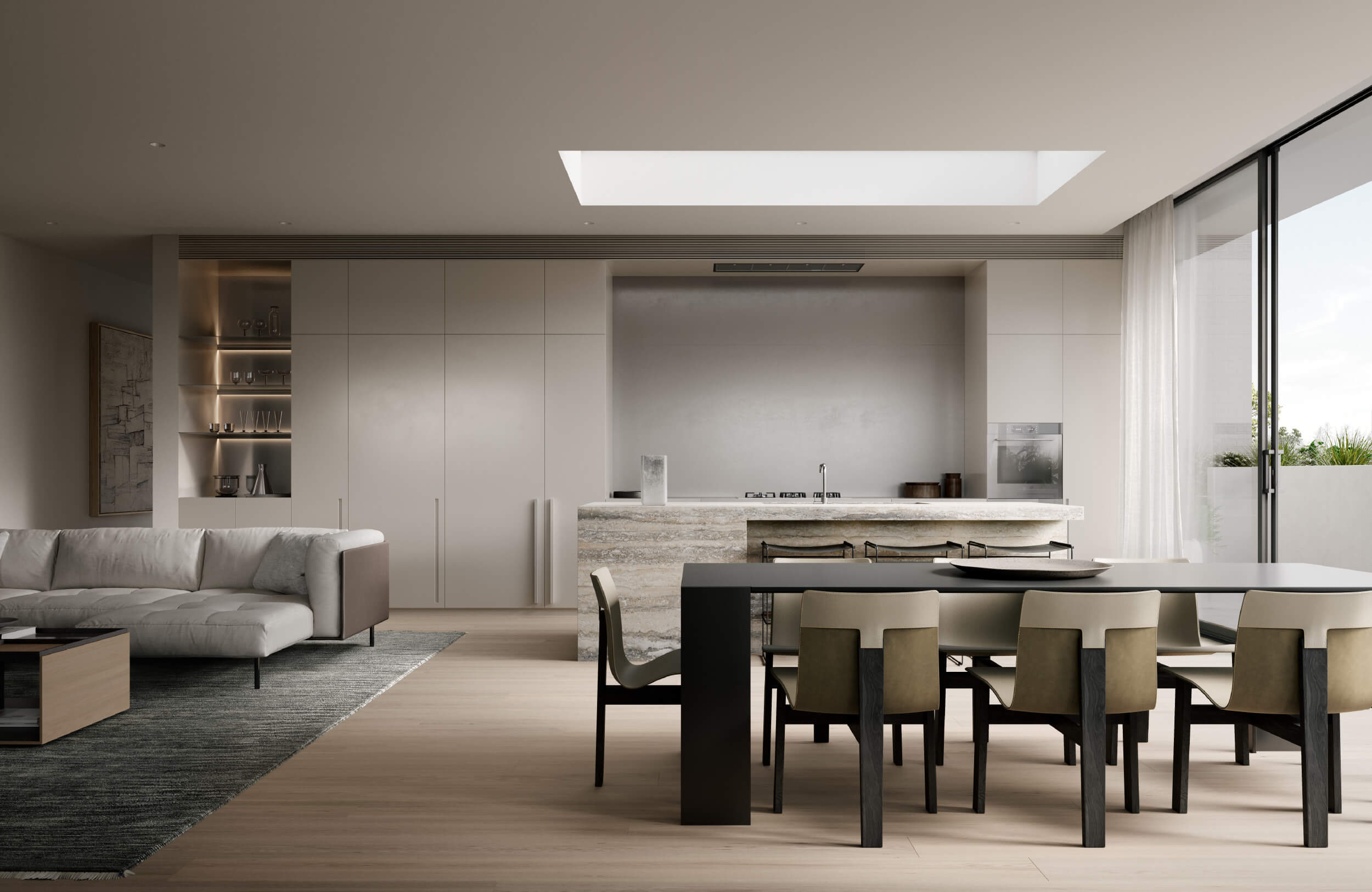
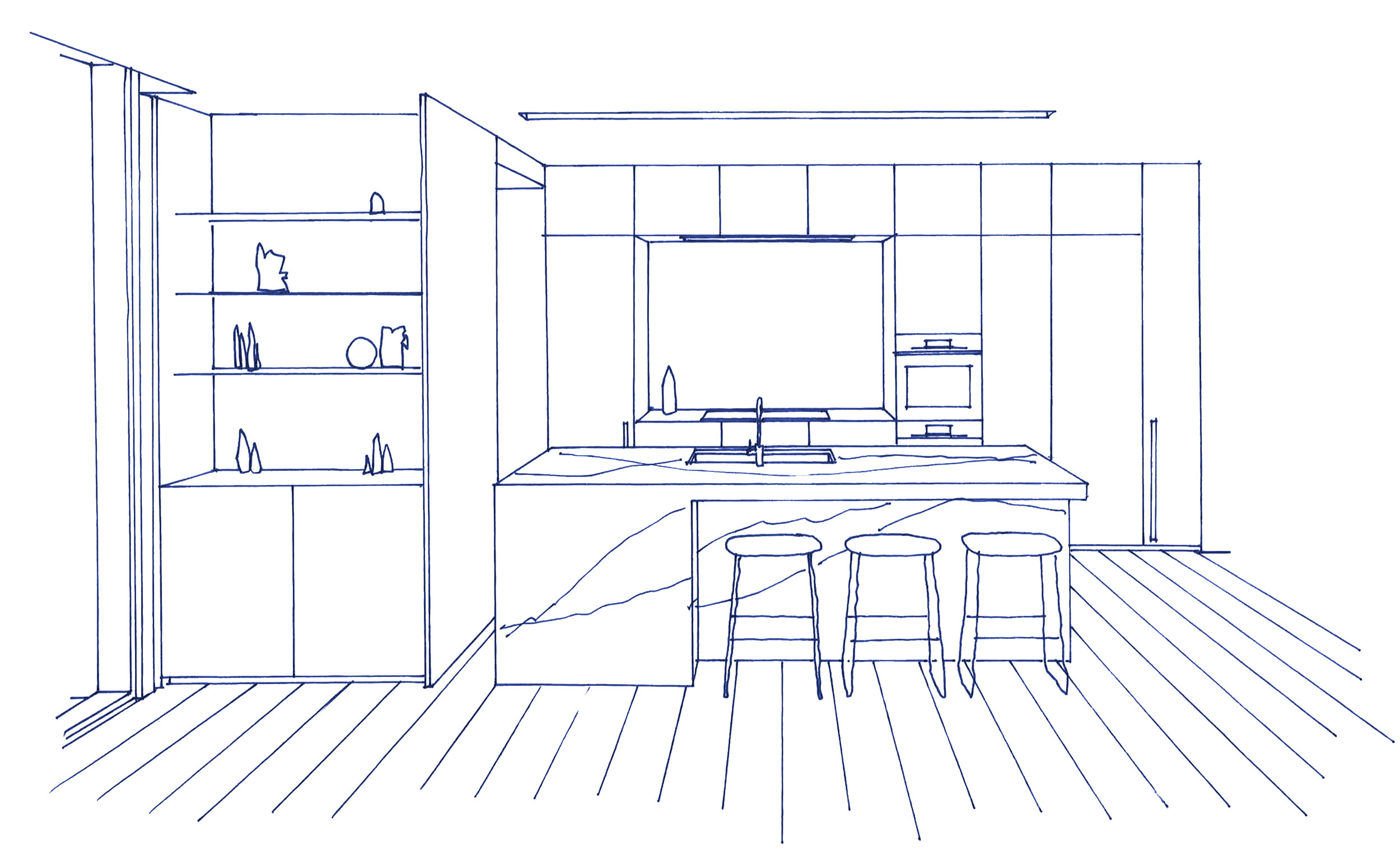





Expansive Living
Mansard’s serene open-plan living area is characterised by boundless space, plentiful light and thoughtfully crafted details. Cultivating an atmosphere of luxury, the integrated fire place has been nestled within solid travertine joinery, complemented by hardwood timber floors with a warmly textured quality. Floor-to-ceiling windows draw surrounding vistas deep into the home, opening out to an expansive wrap-around terrace for the ultimate indoor-outdoor living experience.


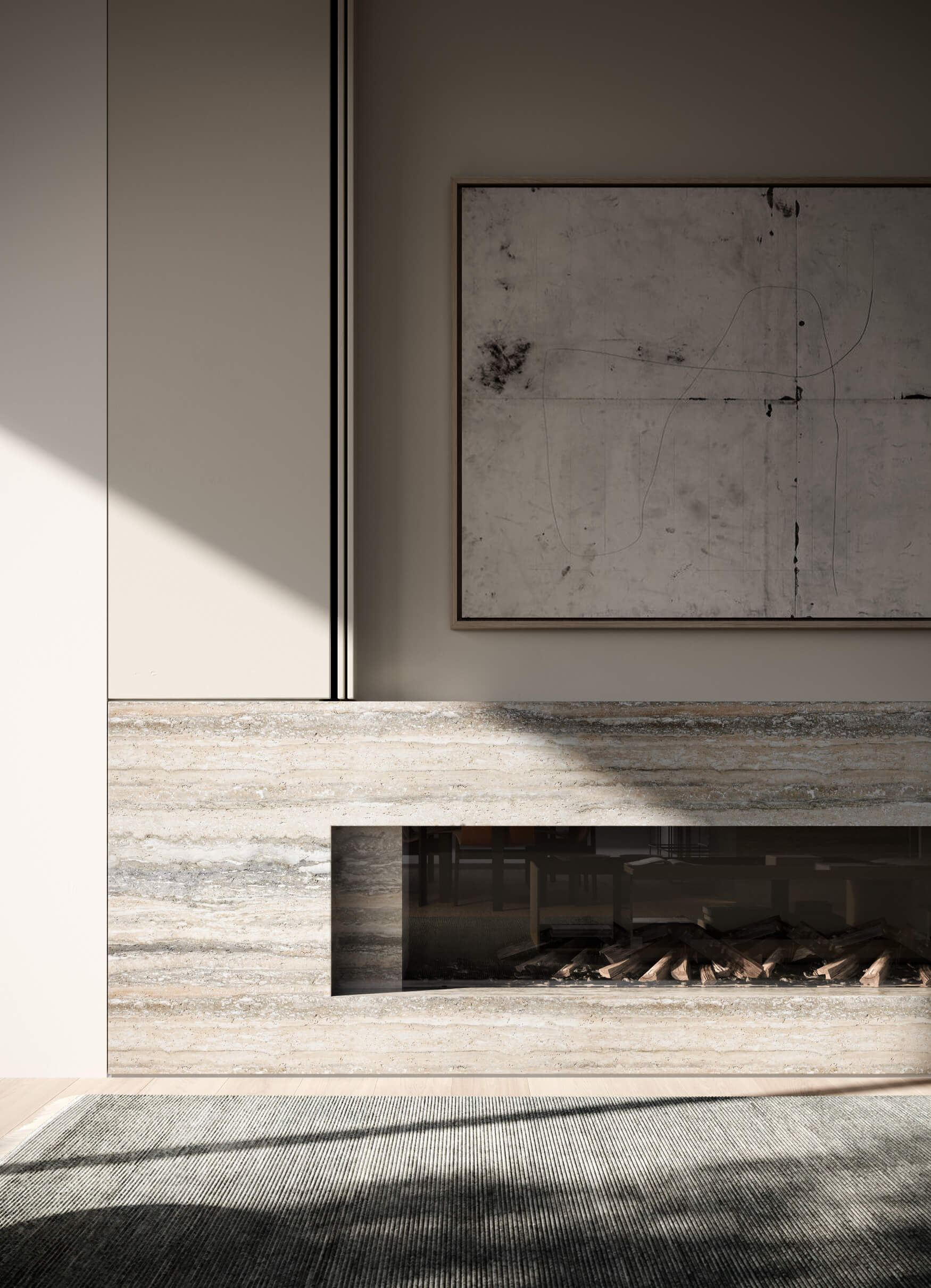

Integrated Bar
Catering to the entertainer’s lifestyle while providing added storage options, the living area is appointed with a bespoke bar for your most treasured glassware and objects. Here, experiment with cocktails under the glow of sophisticated LED lighting or store your favourite bottles with ease.

Private Haven
Recognising the importance of having one’s own private sanctuary, special care has been taken to design a master bedroom of uncompromising quality. Beautifully soft underfoot, plush wool carpets have been combined with gently flowing drapery to evoke a warm and calming atmosphere. Equipped with charming bespoke details including custom dressers to select residences, this thoughtfully curated space leaves no stone unturned.


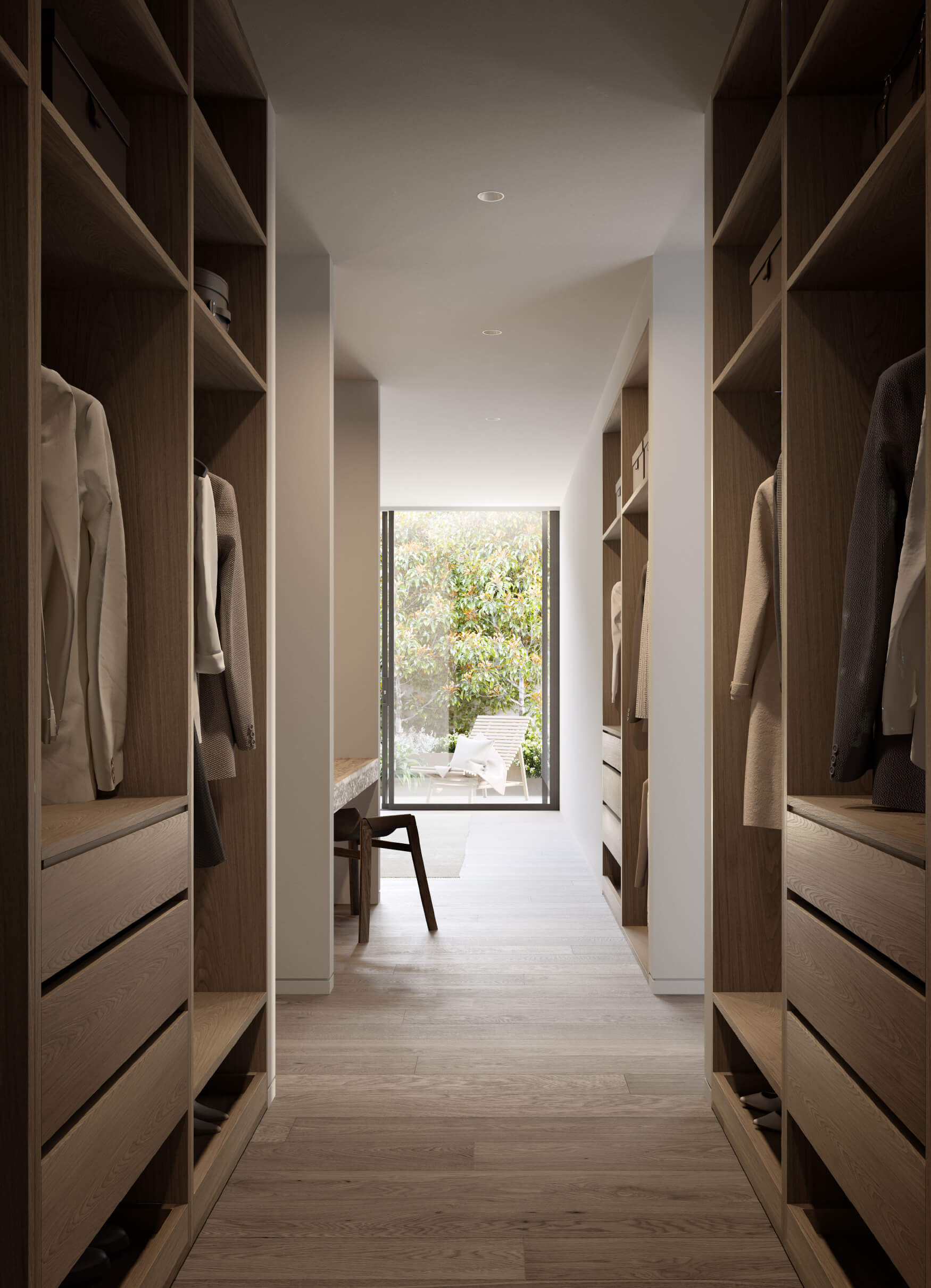
Walk-in Robe
Cultivating an elevated sense of luxury and convenience, the master bedroom has been afforded with a generous walk-in robe crafted from the finest of materials. Encompassing an array of storage options including built-in hangers, drawers and ample shelving, this well-appointed space ensures all your garments and accessories remain in immaculate condition.

Exquisite Ensuite
Set against a breathtaking travertine backdrop, Mansard’s ensuite reveals an unsurpassed standard of luxury and sophistication. A generous double vanity provides endless space for your daily rituals, illuminated by soaring skylights in the penthouse apartments. Featuring a freestanding bathtub, alcove shower and beautifully crafted tapware, this well-appointed retreat cultivates endless moments of rejuvenation.



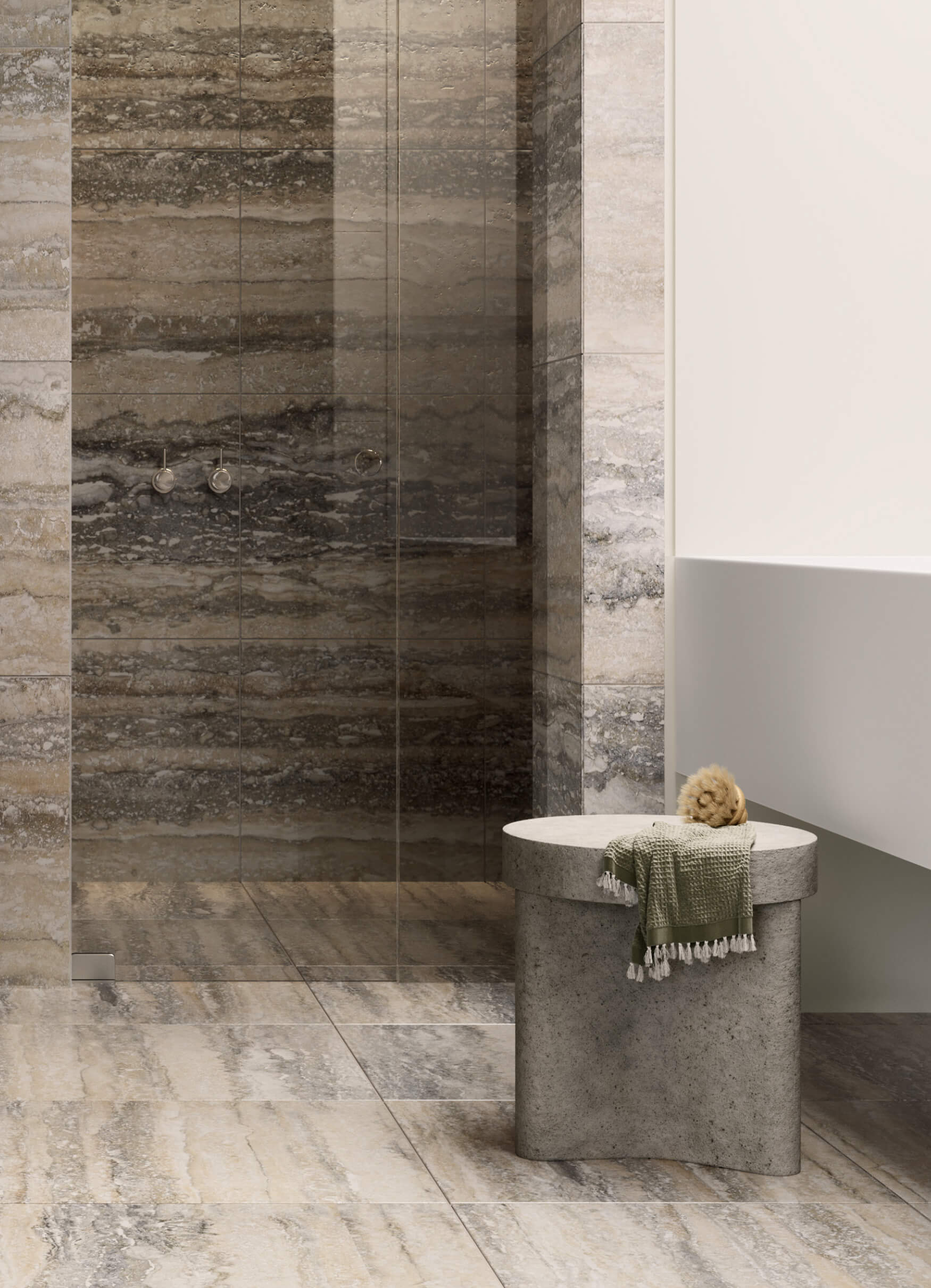
Lush
Gardens
Elegantly composed by one of Australia’s leading garden designers, Mansard’s landscaping works harmoniously with the architecture to provide an invigorating outdoor lifestyle and enhanced sense of natural beauty. Embracing classic and generous plant species that complement not only the building, but the wider landscape character of Kooyong, these vibrant outdoor spaces offer endless opportunities to entertain, connect and unwind.
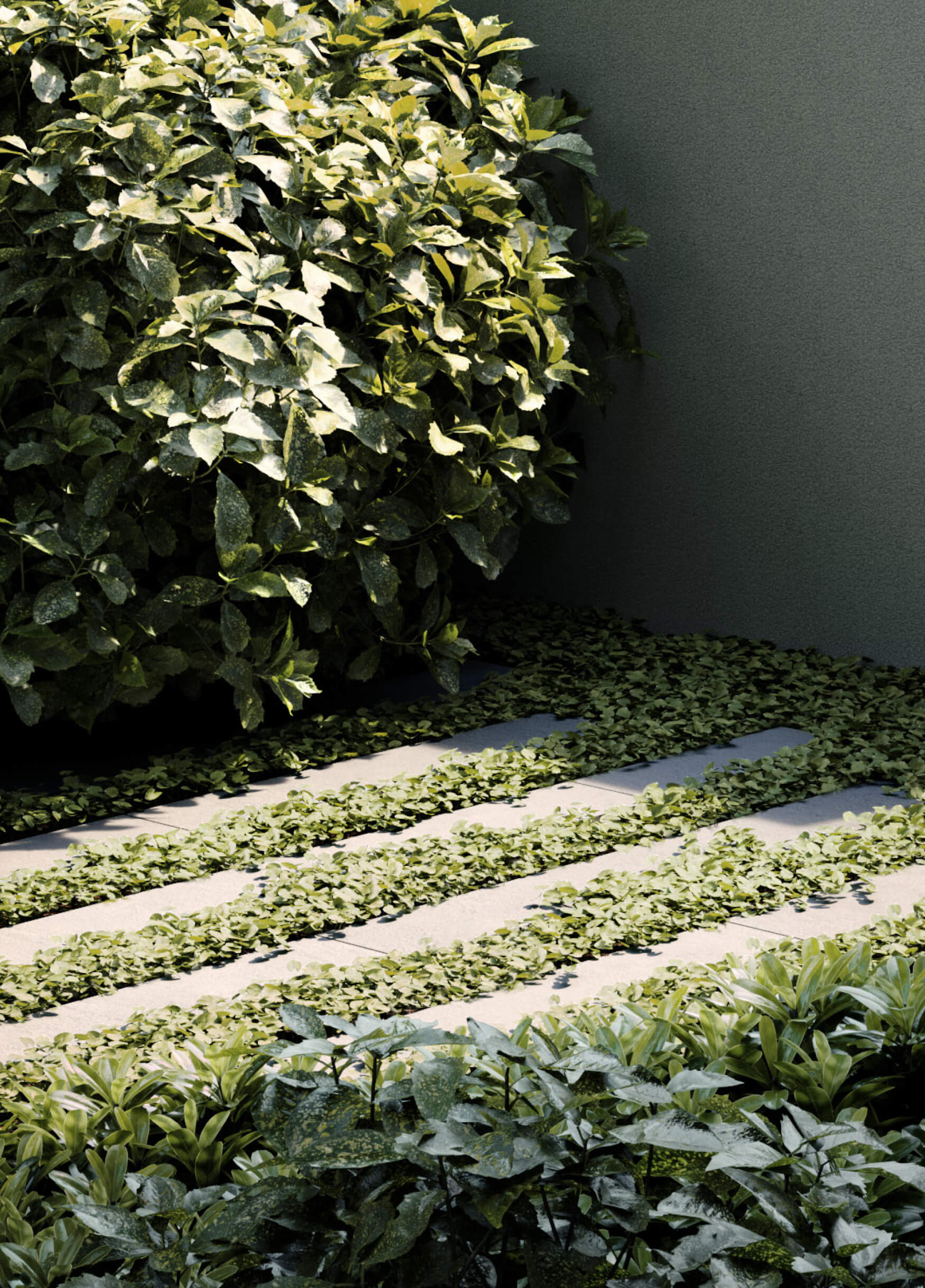

TIMELESS GARDENS BY ECKERSLEY
Established by iconic designer Rick Eckersley, with partners Scott Leung and Myles Broad, Eckersley Garden Architecture understands how space and facility work together. They design for lifestyle and amenity, believing both form and function should be considered and neither compromised in the process. With a horticultural focus, they create relaxed and tactile gardens that invite their clients to enjoy their outdoor space.
Eckersley Garden Architecture anchors their designs in a specific response to the client brief, understanding how space and facility work together. They strive to explore the connection between the architecture and landscape, by creating a flow from inside to outside, and proudly collaborating with leading architects, builders and developers to achieve world-class and award-winning results. They receive commissions Australia-wide and internationally.
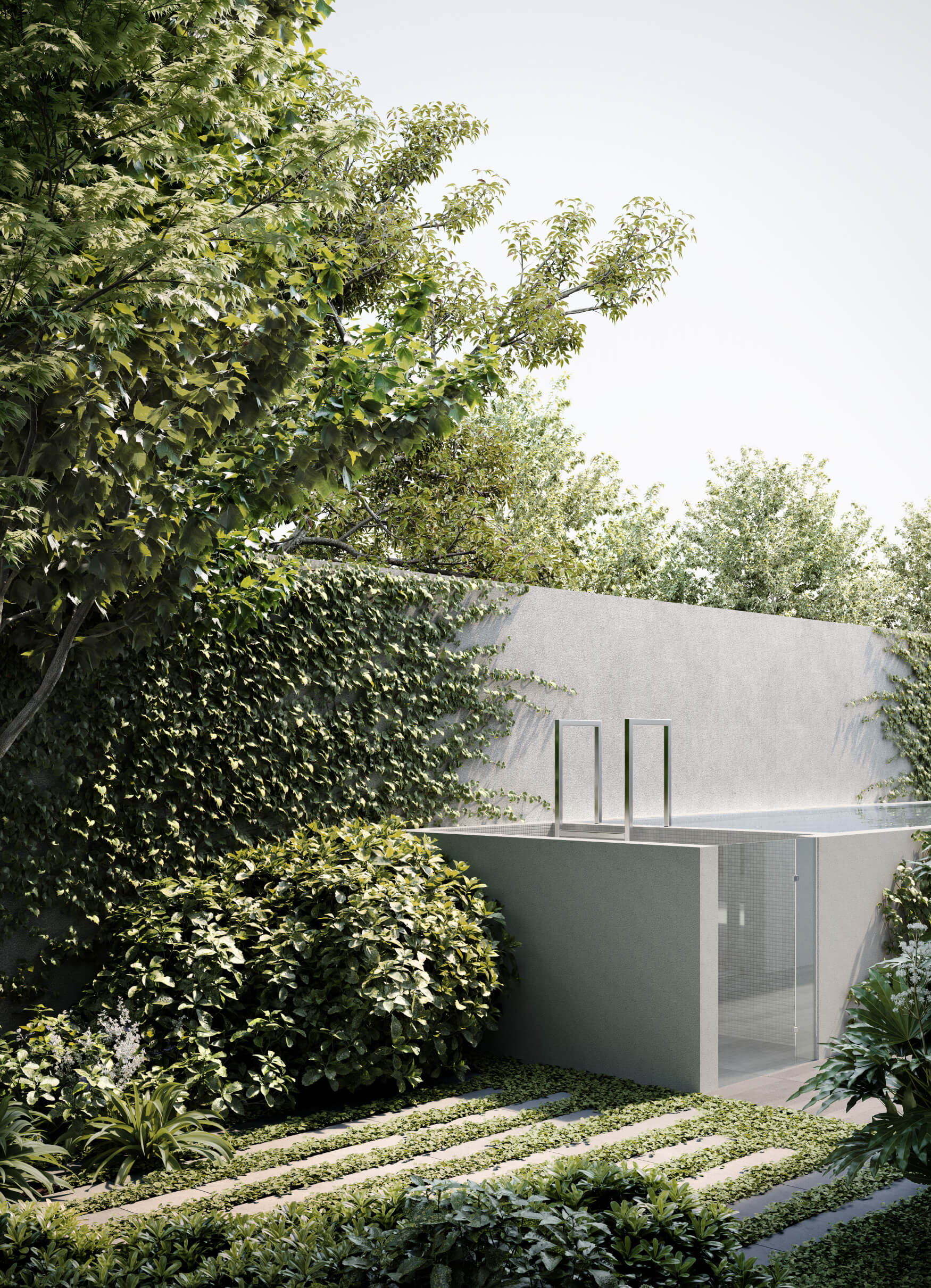
Lush Outdoor Retreat
Spaces of tranquillity and ease, Mansard’s expansive gardens create enduring connections to the natural landscape – both in and outside the home. From lush gardens beds and established trees to cascading vegetation and climbing vines, the plant palette works to soften the architecture while creating the sense of being totally immersed in nature. The ground-floor apartments have been afforded with tranquil ponds and water features – providing privacy and ambience – while upper-level apartments showcase magnificent above-ground swimming pools.

“We wanted to take a contemporary approach to the landscape while still celebrating the gardens of the past, botanically with multiple green and seasonal textural layers.”
SCOTT LEUNG, Director & Principal Designer,
Eckersley Garden Architecture
Read Interview

